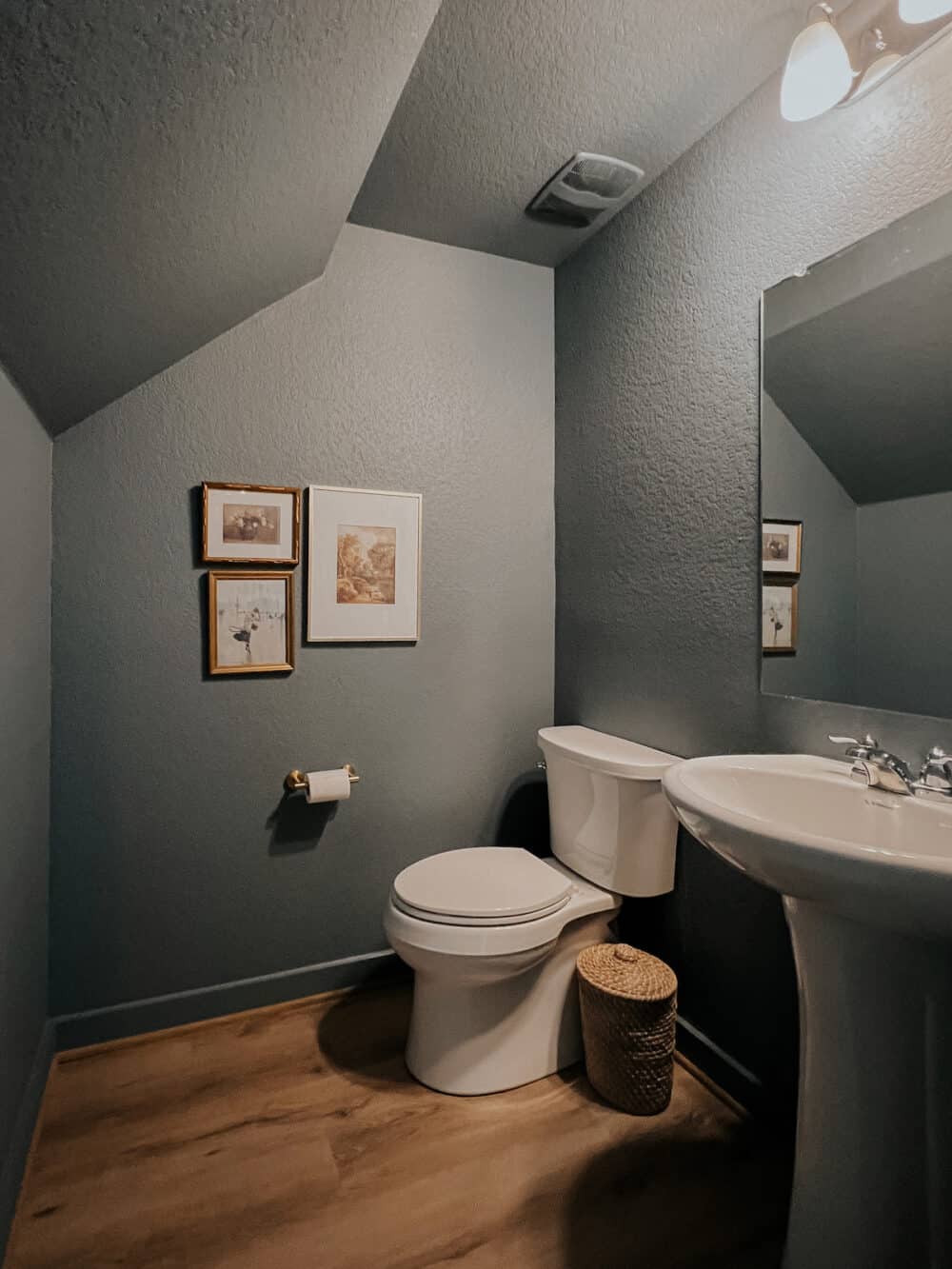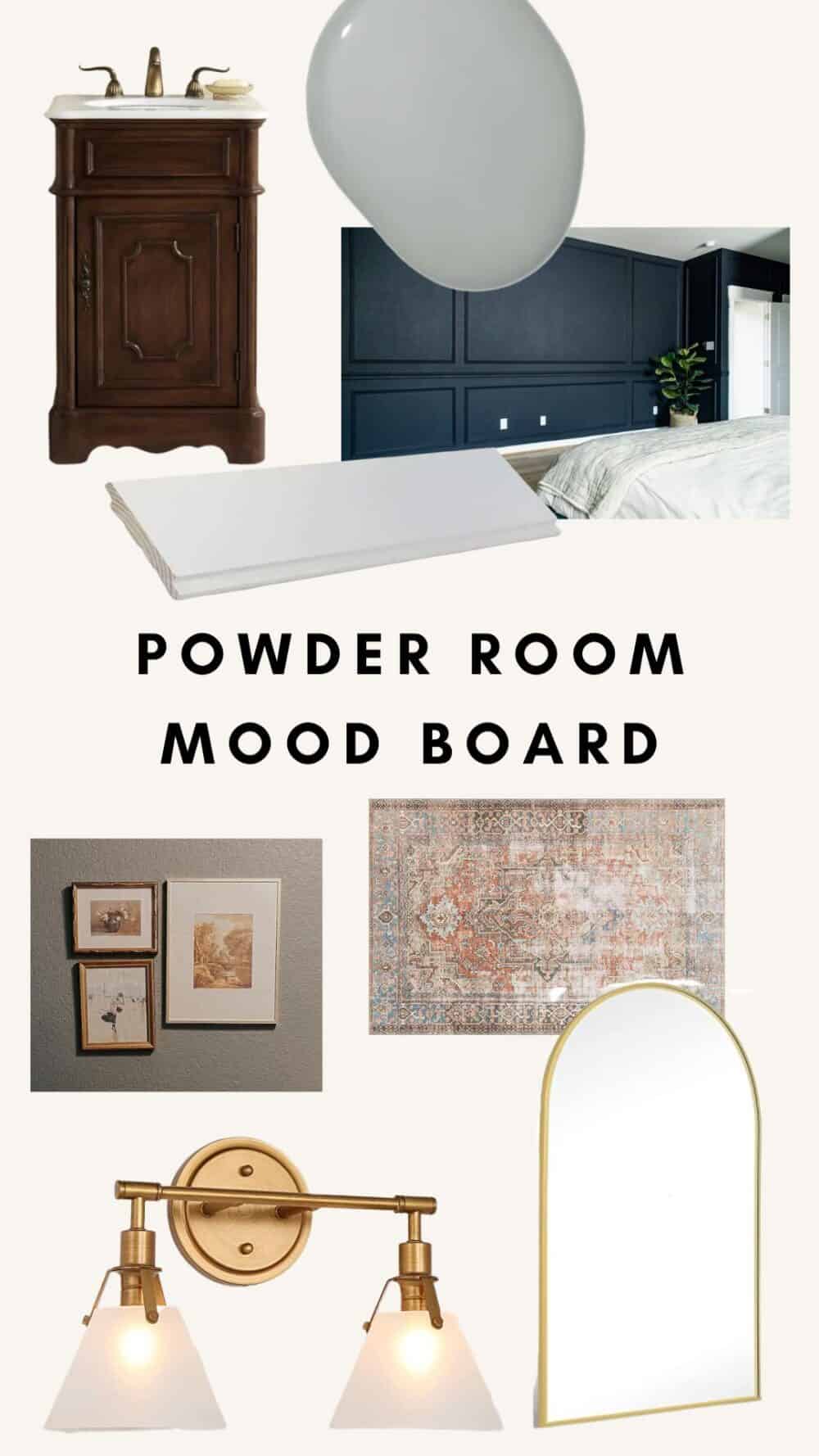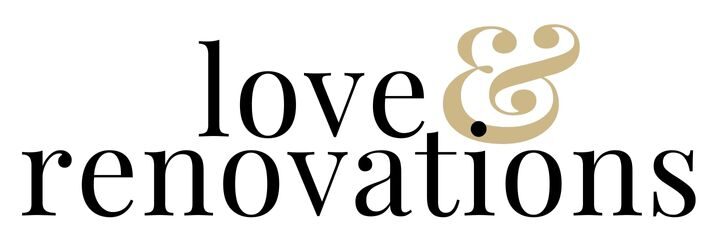The Powder Room Mood Board
The powder room is a project that has been on my to-do list for a long time. In fact, up until a couple of months ago, it was the last room in this house that hadn’t been updated at all! Back in December I painted it, but that was just step one of a muuuuuch bigger makeover.
And it starts NOW!

I think one of the reasons I’ve put this little powder room makeover off for so long is that I have high hopes for it. It’s such a cute, quirky little room with its angled ceiling and unique location under the stairs. I want it to be this happy little surprise when you open the door, and I’ve definitely spent some time overthinking it.
But, I have a plan. It’s fully formed and solid in my head and I’m really excited to get started. My goal is to put all of my upcoming project budget into giving this space a whole new look.
And I mean a whole new look, because I’m repainting it. Again.
Powder Room Mood Board + Plans

Let’s talk details, here. First of all, I’ll address the whole repainting thing. When I painted the room back in December, I had a color picked out in my head and Corey said he didn’t like it. So, we compromised and got this color…which we both immediately agreed wasn’t the right choice. Hah!
And sometimes that happens. Thankfully, paint is easy enough to fix! So, since we’re already working in this room we’re just going to go ahead and take care of it. We’re on the same page now and crossing our fingers we love the new color. Because painting this room twice feels fine, but three times is just overkill.
Let’s break down the mood board a bit. It’s worth noting that some of these items are decided on for sure, and some are just placeholders based on the general style I want. Plenty of decisions still need to be made, and you know I’ll keep you updated!
Powder Room Details
- I’ve had my eye on this 21″ wood vanity for a long time for this powder room. I really want something that feels super traditional, wood toned, and a little like an antique piece. This fits the bill perfectly, and it’s honestly the only purchase for his space that I’m 100% decided on. I need to save up a bit (our project budget is tight right now!) so this isn’t happening this month, but hopefully soon.
- The trio of photos next to the vanity are a breakdown of what’s happening on the walls and ceiling. I really want to emphasize the unique ceiling lines in here, so I’m going to be adding shiplap on the ceiling! I originally planned on shiplapping the entire room, but I decided to change it up. I want a more traditional feel in this space, so on the walls I’ll be doing picture molding. Just like in our bedroom! I love that we’ll be repeating a trim treatment we’ve used and love (makes for a cohesive house!), and I think it’ll look amazing. And, of course, the new paint color. I haven’t chosen one for sure but I’m eyeing something like this moody gray-blue called Motor City from Clare. This all IS going down in March, and I can’t wait to get started!
- Also on the walls, I’ve always pictured a giant gallery wall. Like, covering most of the walls in artwork. I was really inspired by this powder room I stumbled on one day when I was browsing for inspiration, and I haven’t stopped thinking about it since!
- I am definitely going to be adding a small rug for some warmth. I already own this rug – it lives in our laundry room – and I’m thinking about just bringing it over!
- This vanity light is one I’ve had my eye on for a while. I haven’t decided if it’s the one but it might be! The light in our powder room is hung absurdly close to the ceiling, so I need something that hangs down a bit. I like that this one will hang down and have a nice traditional feel.
- And finally, this mirror is probably the one I’ll go with for the space because the dimensions are perfect! I want something that’s taller than it is wide to help hide the fact that the light is so high up. And, I love the arched shape because it’ll help offset all of the square molding in the room. I also think a more modern feeling mirror paired with the super traditional vanity will be a great combination.
And that’s where we’re at right now! There are still a few small decisions to be made here and there, but overall I am more than ready to dive in! It’s going to be a slow burn of a project, but I can’t wait to watch it all come together.
The goal is that in March, I’ll be repainting the room and then diving right into the trim work. It’s going to be a really fun month, and even just getting this part of the plan done will make it feel like a whole new space! Let’s goooooo!
