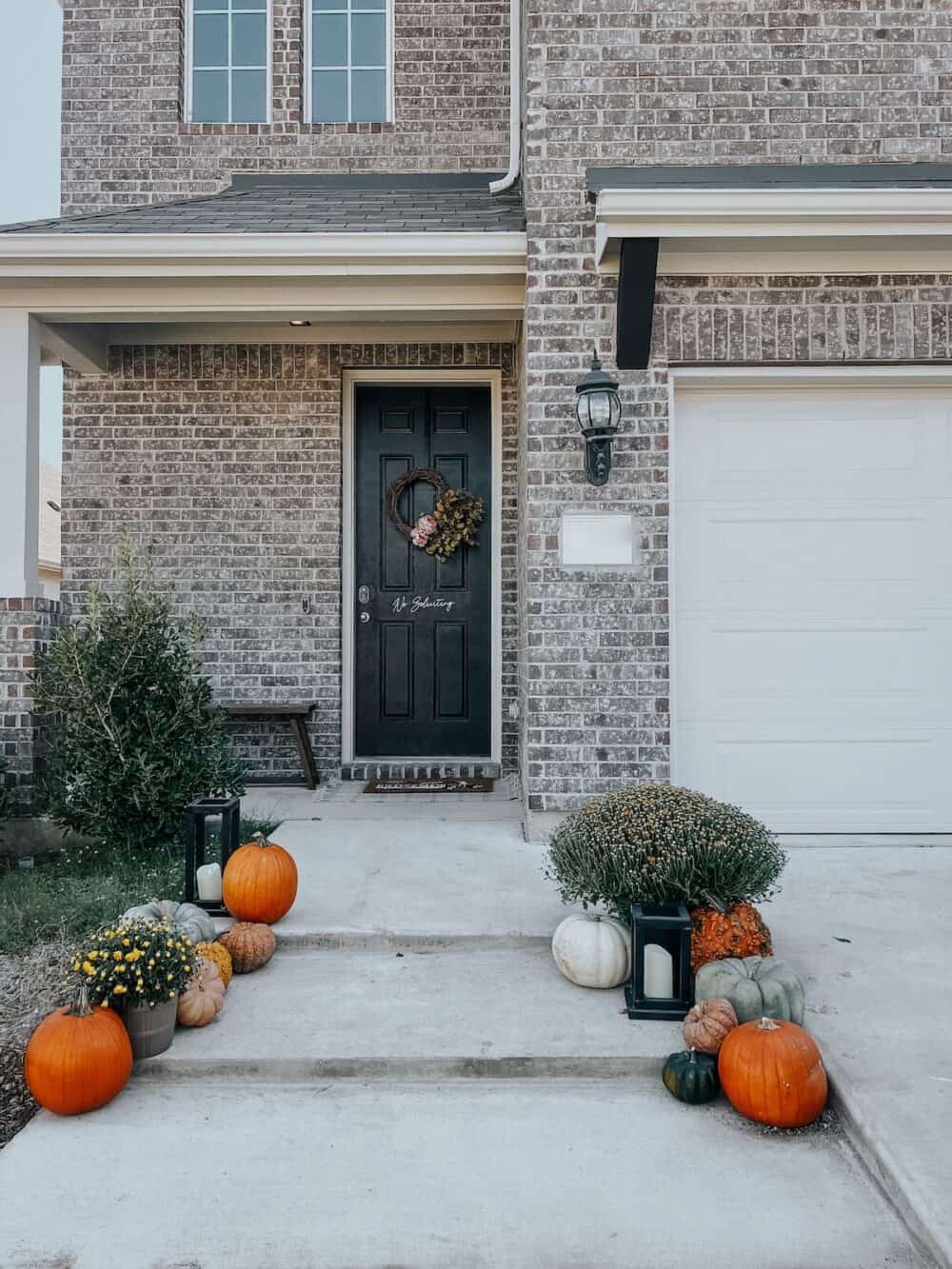Our DIY Concrete Front Porch Steps
Every once in a while, there’s a project I get to tackle that’s been in my brain for a long time. This is one of those projects. Within weeks of moving into our house, I knew that the setup of the flower bed by our front porch would be a problem. We had to walk through it to get to the front door multiple times a day! I’ve always envisioned some simple concrete front porch steps leading up to the entry – and almost three years later, I finally have them!
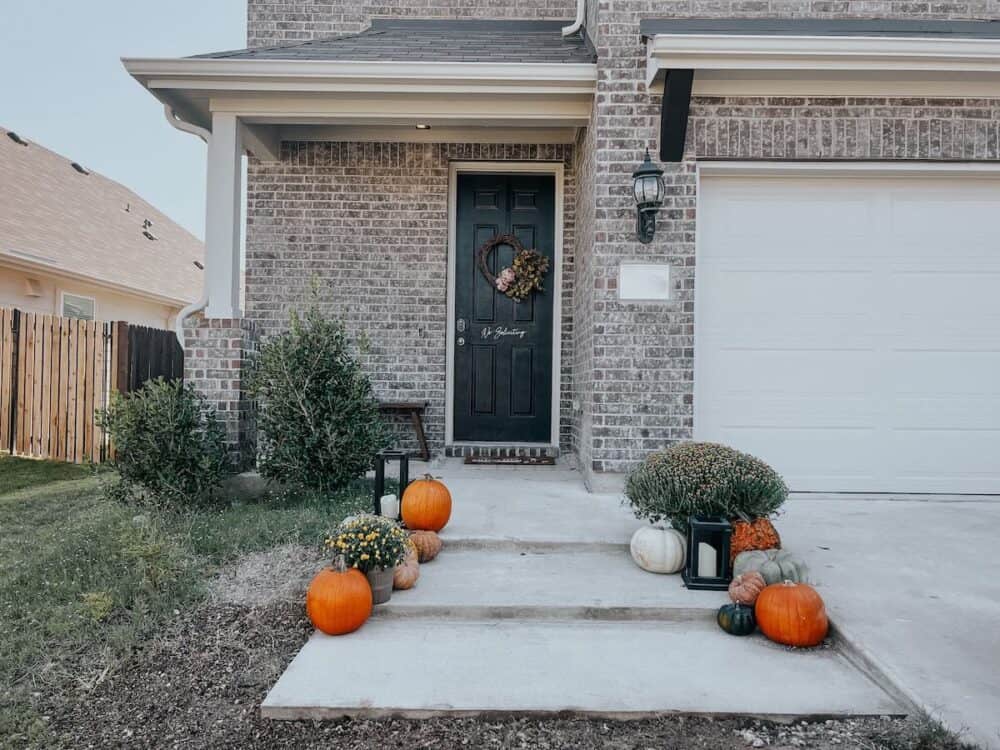
I’m going to get into all of the nitty gritty details of why (and how) we did these steps in a second, but first let’s back up a minute and talk about what it looked like before.
When we moved into this house, there was a large flower bed that ran along the front porch and up to the driveway. It was pretty and well-manicured and had the potential to look great.
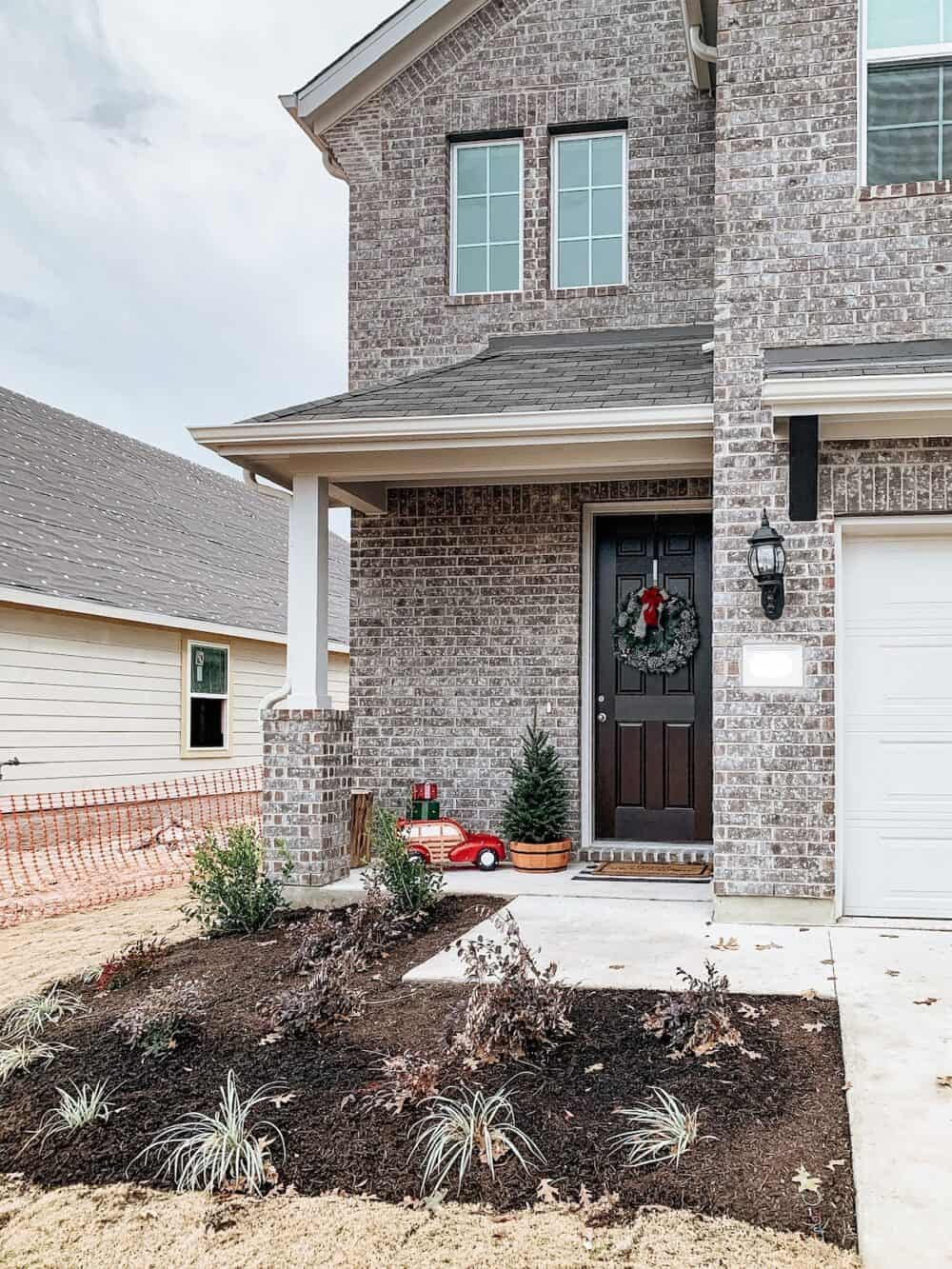
The only problem? Since we don’t park in the driveway, I would open my car door and step out of the car and into…the flower bed. Every day. Unless I pressed my body up to the car and skirted along the driveway, I was going to be stepping in the bed multiple times a day. And, when guests (or delivery drivers) came and parked along the street, the most logical way for them to get to the house was also right through the bed.
It was almost impossible to avoid, and within just a few months all of the plants in that area of the flower bed were fully dead. And, within a few more months everything in the bed looked bad because I had abandoned all pretense of taking care of it. What was the point when I knew I was going to be ripping it up as soon as I could and re-doing everything?!
By the time I started this project, here’s how things were looking:
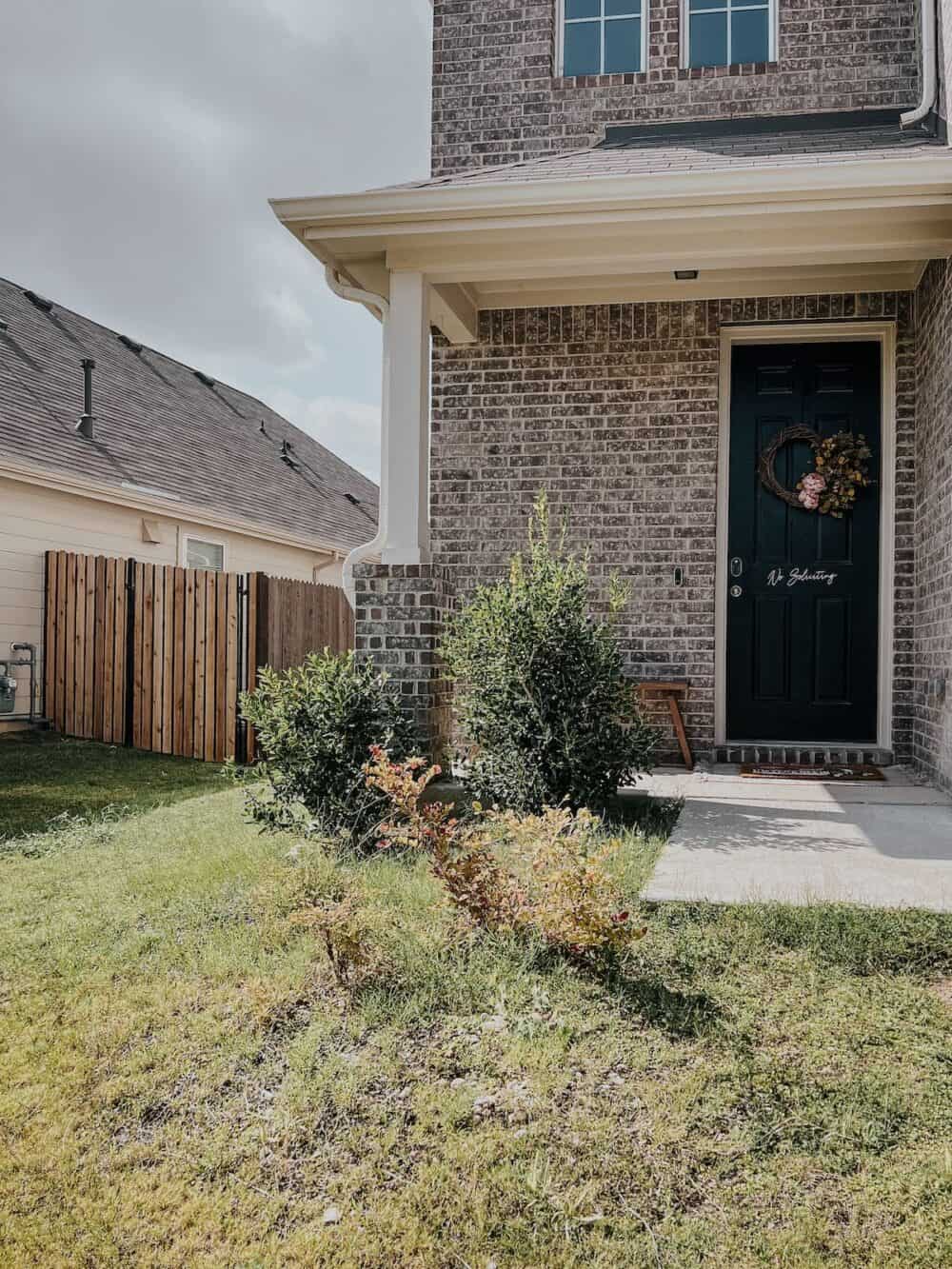
I’m not exaggerating when I tell you I cringed every single time I pulled into the driveway and walked up to the front door. And that’s not a feeling you want when you first get home!
I’ve had this plan in my head for a long time and, originally, we planned on hiring it out. But, the budget was never quite right to make it happen, and when I mentioned the possibility to my dad, he said it wouldn’t be a big deal for us to tackle on our own. So…we did it!
It was a big project and a lot of work – but it was totally doable on our own!
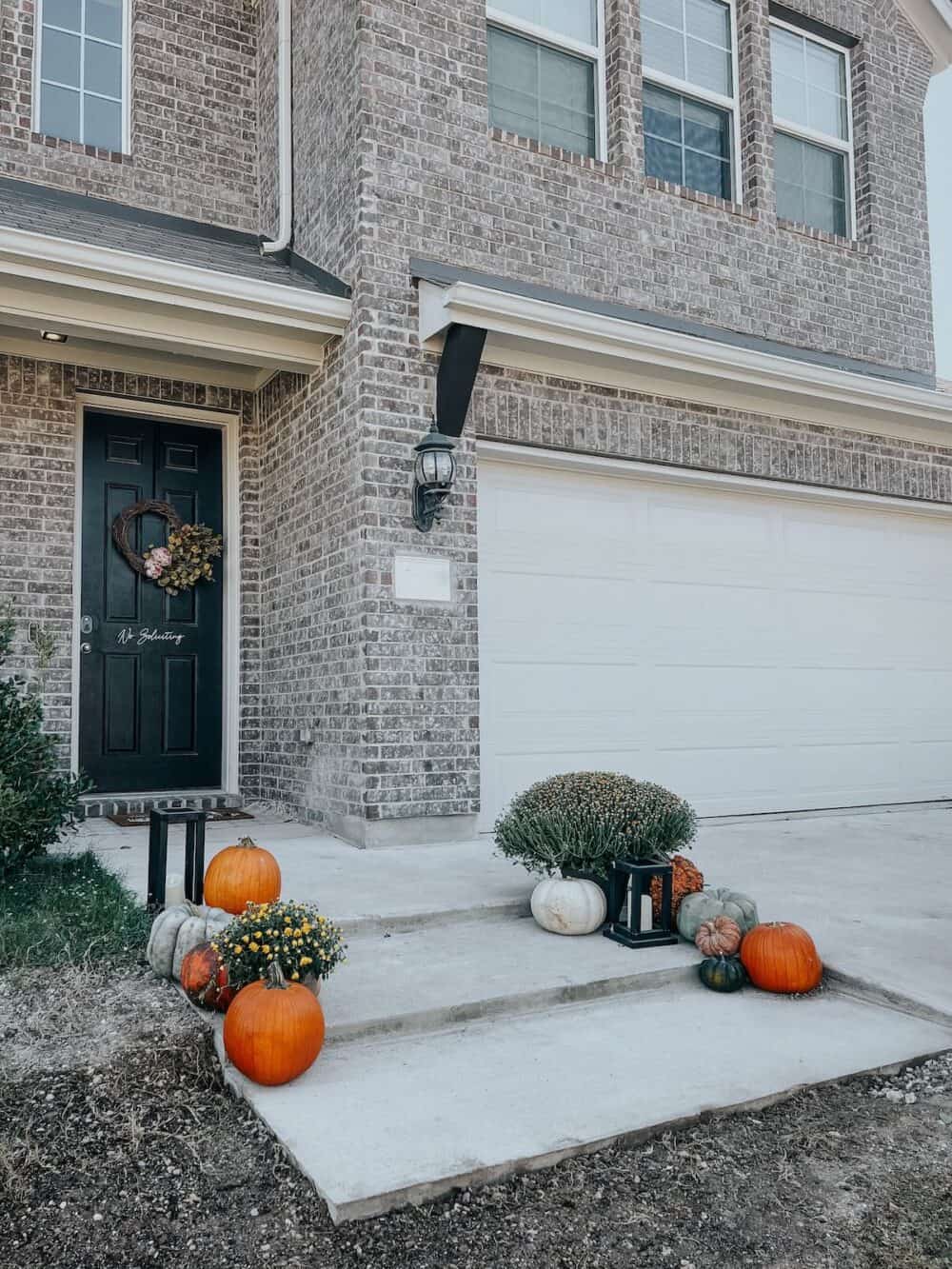
Our DIY Concrete Front Porch Steps
First, let me note: I’m absolutely not a professional, and this was my first time doing anything like this. But, I wanted to give you a rundown of the process we followed to build these steps. A pro might do some things differently, but this worked out great for us and I’m thrilled with the finished product.
Step One: Determine Sizing
As with any project, the first step is planning!
I’ll be fully transparent with you: we did not do a lot of fancy math or planning here. We knew what we wanted in terms of sizing and we decided to go with it. We knew it would roughly work out due to the slope of our yard, and it all worked out fine.
I wanted the steps to run the full length of the walkway to the front porch. So that first measurement was easy. As far as how deep each step would be, I wanted them to come about to where the end of the flower bed used to be. We measured and there was a sprinkler head right at about 60″ from the porch, so we made each step 28″ deep (to account for the frames we were building and give us a little wiggle room).
As far as the height of each step, we chose to make them as deep as our frame – about 4″ tall. I wanted shallow steps and we figured this would roughly allow the steps to end right where the grass meets the old flower bed.
We were confident going into it that this stair height would work out well, given the slope of our yard. There are plenty of calculators out there for how to determine step height if you need something a little more, ahem, concrete!
step two: dig and build frame
One you know the area you’ll need to prep for your steps, it’s time to start digging!
Make sure you don’t have any sprinkler lines or anything in your way. We did some exploratory digging before we started and we had one sprinkler head to deal with. We simply cut it off and capped it using a sprinkler line cap. This will vary based on what your system is, so just check out what you’ve got and go from there.
We dug down the depth of the stairs throughout the entire surface area where the first step would be. Then, we built a frame to pour the concrete into.
When you’re pouring new concrete next to old concrete, you should always have some sort of gap. The easiest way to do this for a non-pro is to use a piece of pressure-treated 1×4 wood. So, when we were building our frame we used 1x4s on the two sides that would touch the old concrete, and 2x4s on the other two sides. The 2x4s will be removed once the concrete dries!
Here’s what it looked like with the first step dug and framed in:
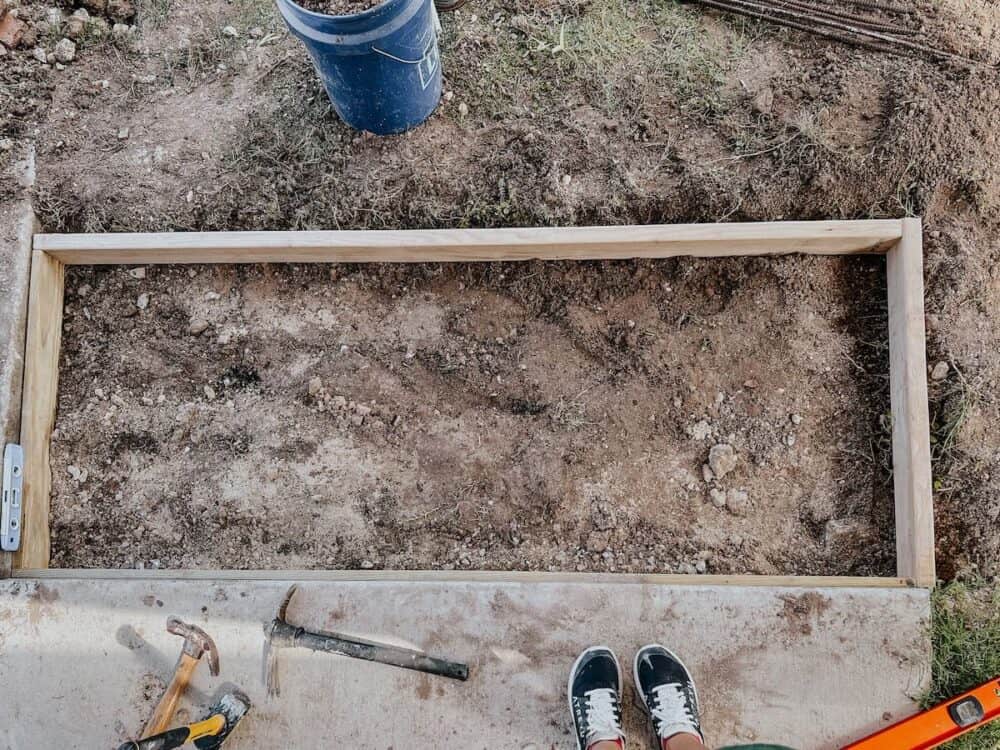
Make sure as you’re digging and laying the frame that it’s level going across the step! As far as the depth of the step, you actually want it to tilt slightly downward. If not, rainwater can gather on the step and cause issues.
Step three: Prep for concrete
Now, it’s time to prep to pour the concrete!
You’ll want to start by laying a thin base of sand and tamping it down. This gives a really sturdy foundation for your step and helps make sure it’ll stay in place for the long haul. We used about 1.5 bags of sand per step. Pour it in place, spread it out a bit, and then dampen it a bit with your hose. Use a tamper tool to press it down and create a compact surface.
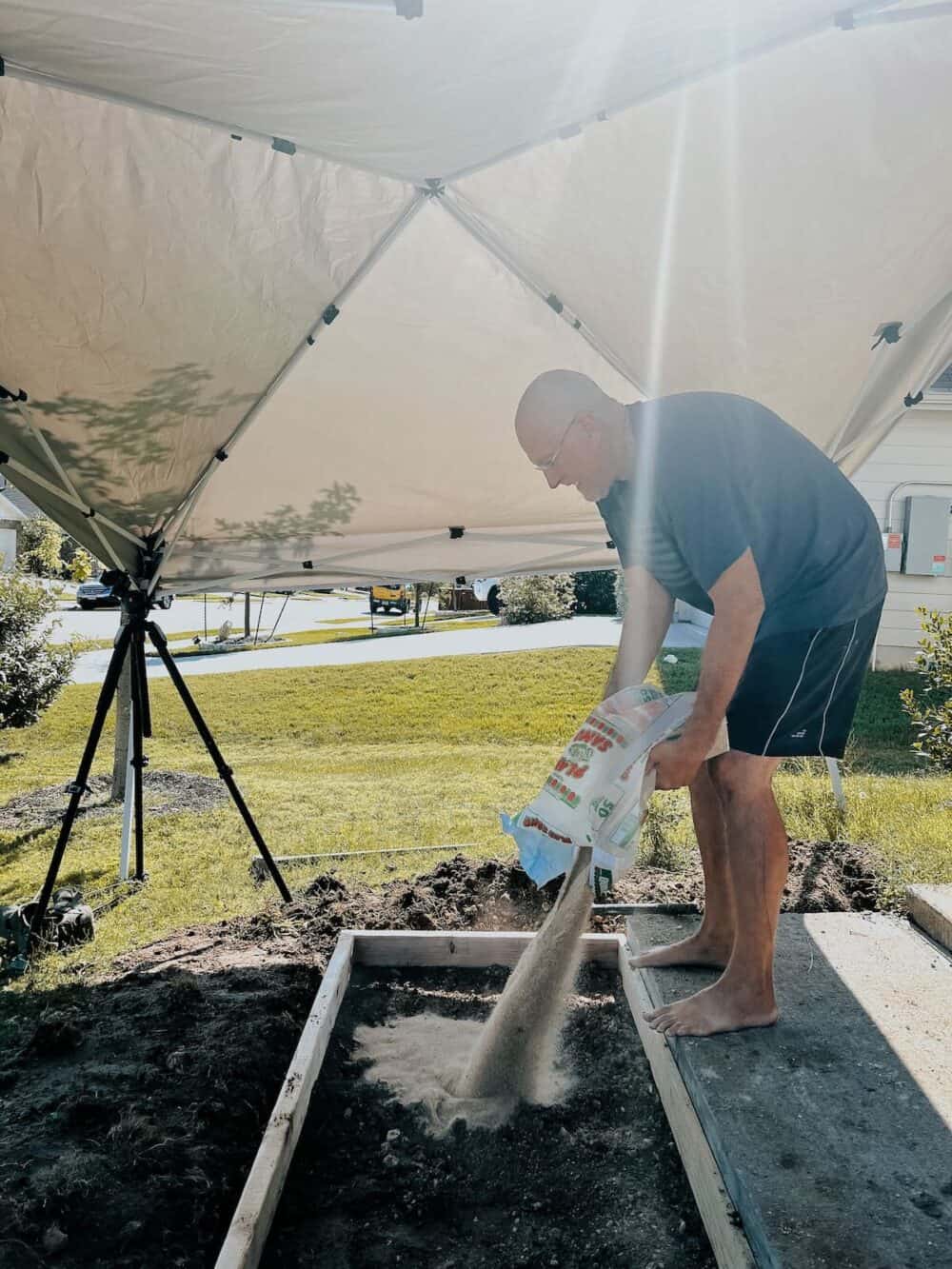
At this point, you’ll also want to prep some metal to use as bracing in the concrete. This will help keep things really sturdy for the long haul. We used a remesh sheet cut down to size, along with a few pieces of rebar.
Step four: pour concrete!
Now, it’s go time!
My dad grabbed a small concrete mixer to use for this project. He does concrete work fairly regularly, so he knew he’d use it again. If you don’t want to commit to that, you can always rent one! You can absolutely mix the concrete by hand, but for a project this large, I don’t recommend it.
All you need to do to prep the concrete is mix it with some water until it’s about pancake batter consistency. We used the concrete mixer for this, but if you’re working in a bucket or a wheelbarrow, you can use a shovel to mix!
Once it’s all mixed up, simply pour it into your form and spread it out until it’s smooth. We did a layer of about 1-2″ of concrete, then added in our metal pieces, and then we finished it off.
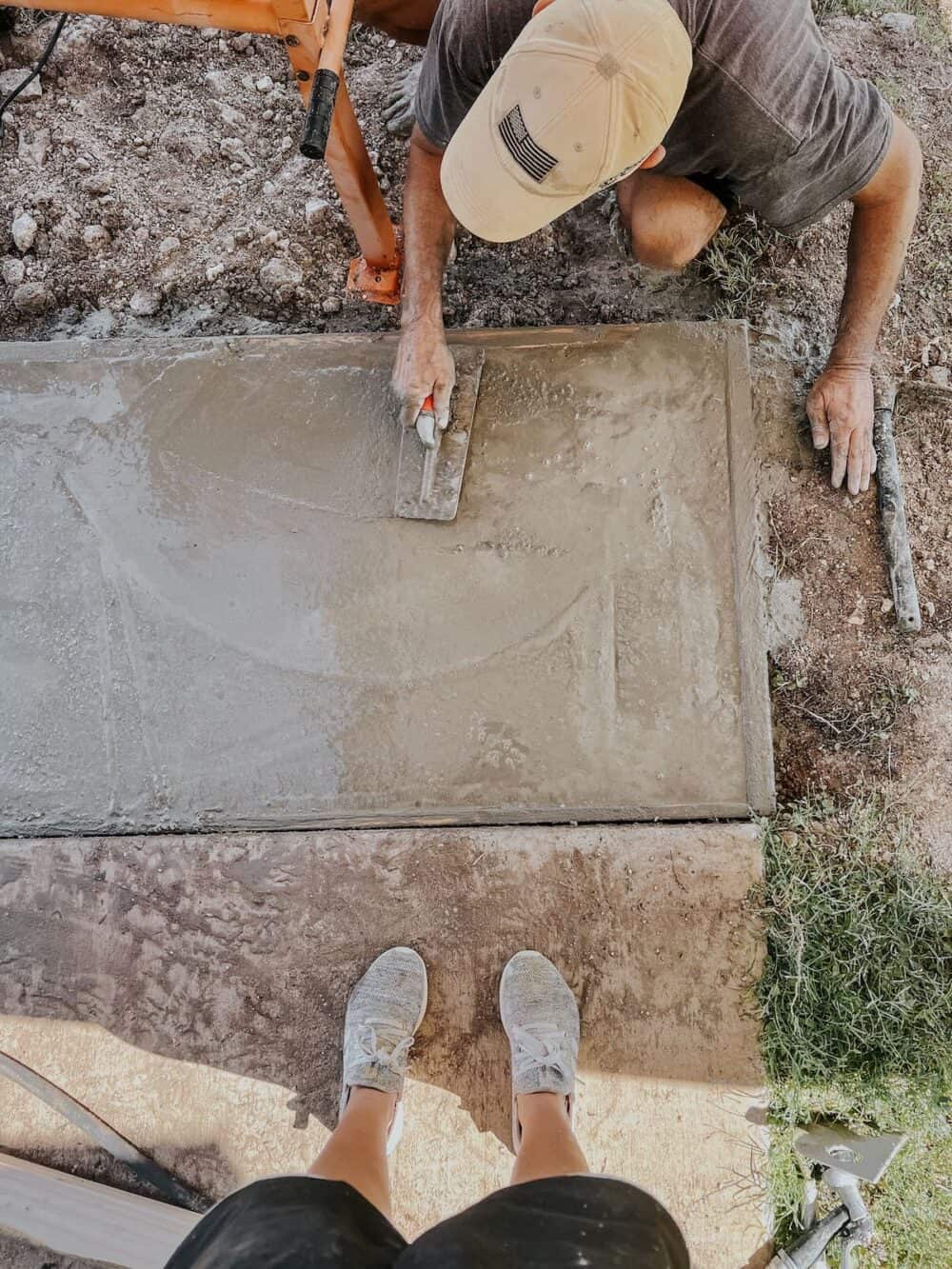
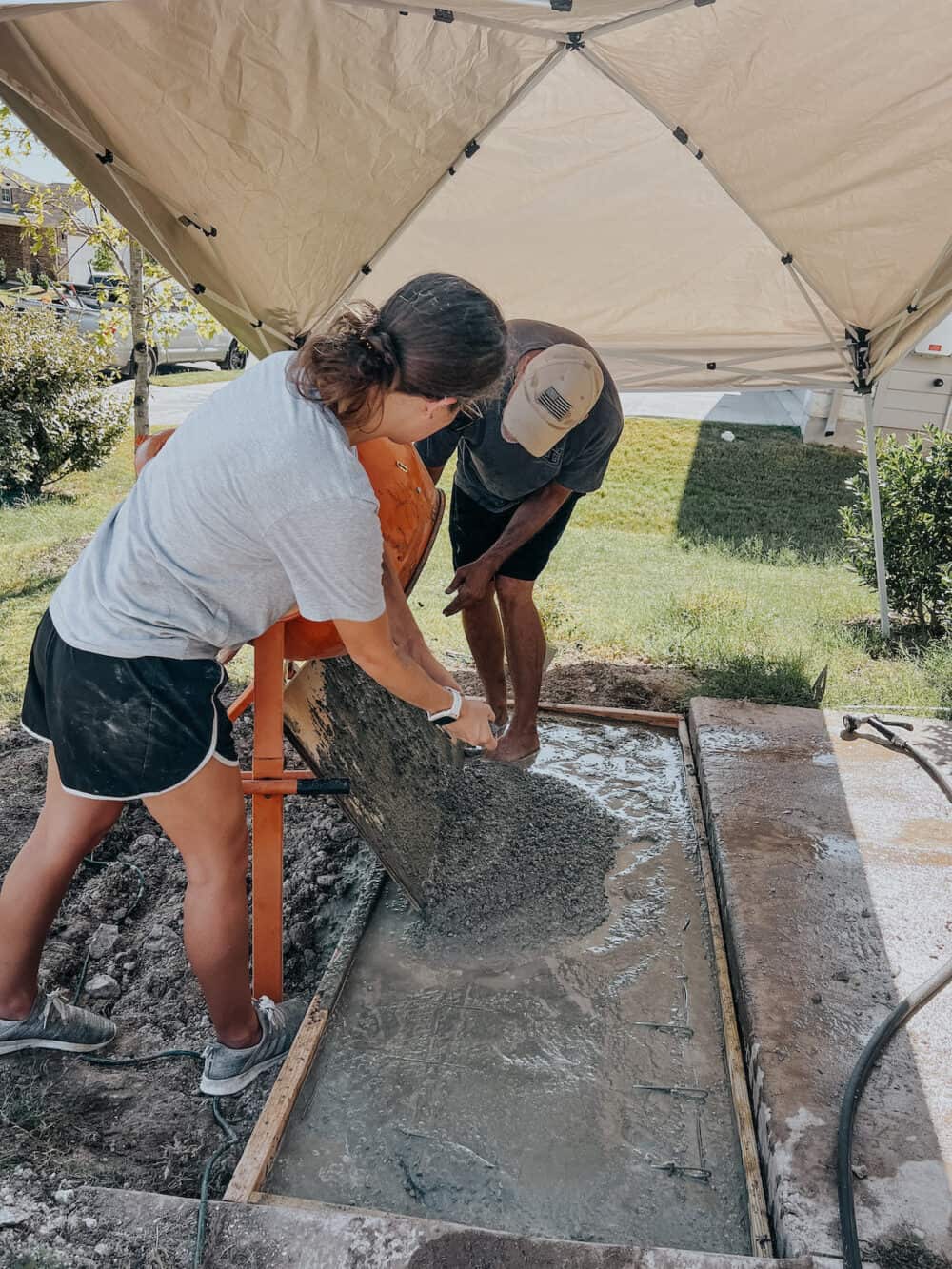
Step Five: Level it off + dry brush
Once you’ve fully filled your form and you’re positive you have plenty of concrete, it’s time to level things off! Grab a piece of scrap wood that’s at least as long as the depth of your stairs. Run it along the top of the form to scrape off any excess concrete. We used a shovel to scoop up anything that came off so it didn’t dry in the grass! This process is called “screeding” and it helps make sure you’ve got a level surface with no dips or bumps.
This is also a good way to make sure your forms are full enough. The first time we tried to screed, we had some low spots that we hadn’t noticed!
After you’ve finished screeding, you’re ready to let it dry. After it has had about 30 minutes to an hour to set, you can use a concrete brush to gently run along the surface of the concrete. This applies a little bit of grip and texture and helps ensure that your concrete won’t be slick when wet.
step six: finishing touches
Allow your concrete to dry for about 24 hours before removing the forms. It’s a good idea to mist it with water every few hours throughout the drying process (I wet it about 3-4 times over the course of the 24 hours). You’ll want to do it more if it’s really hot where you’re working!
Once it’s fully dry, you can remove the concrete forms. Just remove the visible screws, then use a pickaxe or hammer to tap on the wood and pry it away from the concrete. It should come off pretty easily!
Finally, you may have some spots where the steps meet one another or where they meet the old concrete that has some gapping. We simply mixed up a small batch of mortar for this and used it to fill in all the gaps. Once it dries, it’s basically invisible!

And that’s the process we used to build two simple, shallow DIY front porch steps! It was a much bigger project than a lot of the ones I take on, but it was 100% worth it to do it ourselves! We spent less than $200 total on materials (not including the concrete mixer), and it took about 3.5 days of working on it to get it done. Had we hired it out, it would have cost at least a couple thousand dollars, so I’m glad we saved the money!
Next step? We build out the flower bed next to the steps and fill it in so I can finally have a presentable front yard! It may be a little while before we tackle that because it’s a taaaad more pricey, but it’s coming!
For now, though, I’m just gonna bask in the glory of my beautiful new concrete steps.
