1 Year House Tour
Y’all, I’m so excited to share this post with you today! This may be one of those things that’s more exciting for me than it is for you (hey, at least I can admit it), but I’ve been thinking about and planning this post for quite some time now.
One year ago this month, Corey and I sold our first home and moved into this (much smaller) home in order to pay off all of our debt. You can read more about that story right here!
I know it’s cheesy to say, but it really is a bit hard to believe that we’ve actually been in this house for a year already. It feels like we just moved in last month! But, it has been a year, and if you look at the house you can definitely tell we’ve been here a while – it’s barely recognizable!
I used to do yearly photo tours of our home but at some point I fell out of the habit of doing it – now that we’re in a new house, I’d like to pick the tradition back up! So today, we’re taking a tour of the entire house, along with a look at everything we’ve done so far. I even filmed a video tour (since I had a few of you mention that you were confused as to the layout), and it includes a little Q&A session with Corey and I where we answer some of the burning questions y’all submitted via Instagram stories.
Get excited!
The video tour and Q&A are below, but first – a quick note. I did a poll on my Instagram stories and the majority of you said that you’d prefer to see a “real life” video tour as opposed to one that’s perfectly clean and styled. So, that’s what I did! I do try to keep my house pretty clean on a day to day basis, so there’s not a ton of clutter, but in this video you’ll see the things I normally wouldn’t show in a photograph (like the ugly not-yet-mounted television in our bedroom, our disaster of a master bathroom, and some baby paraphernalia). Basically, this is what it would look like if you came over for dinner – clean but not necessarily Pinterest-clean. But, for those of you who like to see things looking a little more, um, inspirational, I also snapped a few fresh photos of our home, which I’ve included below!
Before you dive in, if you want to take a walk down memory lane to see the full house tour right after we moved in, click here to see that post!
1 Year Home Tour
NOTE: If you’re reading this post in a feed reader, you may need to click over to the blog to see the video. Also, please excuse the shakiness of the walkthrough! Clearly, we need to get a camera stabilizer… you can mentally insert the face palm emoji riiiiight here.
Alright! Now that you’ve seen a walk around the house looking how it actually looks when we live here, keep scrolling to see photos of every room in the house, along with sources and links to the projects we’ve completed in there. I also chatted a bit about each room and our plans for it, so if you’ve been curious about which rooms are done and which ones still have changes in the works, this should answer those questions!
Living Room
Our living room has definitely seen quite a bit of change since we moved in – and most of it happened in the last couple of months! I’ll admit that this is a room that really frustrates me. It’s small and narrow, and presents a few unique challenges when it comes to maximizing the space. I think we’ve come a long way though – we added some seating next to the windows, and with the addition of the bar stools we’ve actually got a significant amount of space for people to sit in here! The fireplace makeover is (obviously) the crown jewel of the room – it really makes the entire space, and I’ll never get tired of looking at it.
We still have a few small things we’d like to do in here (like change up some accessories, paint the fireplace surround, and replace the too-short curtains), but all of the big projects in this room are done!
Living Room Posts & Projects:
- A review of our Crate & Barrel Lounge sofa
- How we replaced all of the flooring in our house
- Love our leather ottoman? Click here to learn more about it!
- How we painted our back door
- DIY tree stump side table
- DIY wood art
- Thrift store metal barstool makeover
- DIY shiplap fireplace
- How to build a mantel
- DIY floating shelves
Living Room Sources:
Kitchen
Our kitchen is tiny, but it’s significantly more updated than the last kitchen we were working with, so I really can’t complain. We painted the cabinets right after moving in, but I’ll admit they need to be redone – I used the wrong sealer on them and they’re yellowing pretty significantly. We may or may not get around to that in year 2, we’ll see! I think this is definitely one of the most satisfying before and afters – the kitchen feels so much brighter with the new backsplash and prettier cabinets! The countertops definitely aren’t something I would have chosen, but they’re granite so it seems like a waste to replace them.
Still to come in the kitchen? We need to replace all of the lighting, and I’d like to spend some time working on maximizing the storage space and changing out the accessories so it feels less bland and more homey. This is definitely a room that stumps me, so I’m not quite sure what the plan will be in here yet.
Kitchen Posts & Projects:
- How we keep our small kitchen organized
- Painting our blue kitchen cabinets
- Installing a hidden trash can
- How to install a subway tile backsplash
Kitchen Sources:
Dining Room
The dining room is (for obvious reasons) my favorite part of the entire house. It’s very (very very) small, but it packs a big punch. We really wanted to fully maximize the seating in this space, and we figured the best way to do that was with a built-in bench and a nice, big round table. We added some wallpaper and a few other fantastic details to really make the space shine, and it just makes me break out into a big ol’ smile every time I get to eat in there!
You might assume this space is done, but it’s actually not quite there yet. We have big plans to build a DIY dining room table in here (hopefully very soon!) and I still need to finish removing some window film from the windows (it doesn’t show up in photographs, but it looks terrible in real life).
Dining Room Posts & Projects:
- Milk paint dining table makeover
- DIY bay window bench
- Dining room makeover reveal
- How to install wallpaper
Dining Room Sources:
Jackson’s Room
This room is by far the room that has given me the most grief over the last year. It was a total disaster zone until we added the built-in bedding and shelves – now, it stays much more organized but it’s still pretty messy most of the time. I guess that’s what happens when you have a 4 year old who likes to dump his baskets of toys all over the room on a daily basis.
This room still feels a bit sloppy and unfinished to me design-wise. I love the main components (the bed! the wall colors!), but it still has a ways to go before I can call it completely done. I’ve been mentally marinating on a few different ideas for this space for several months now, and I haven’t quite landed on what I want to do. I’m still trying to figure out how to solve the problems I have with the space (it’s always messy!) in a way that looks great and doesn’t over-crowd the room. We’ll see if I do anything to it this year – I may just ignore it until he’s a little older.
Jackson’s Bedroom Posts & Projects:
- A look at the before
- DIY built-in bed
- Installing closet shelves for large toys
- How to display kid art
Jackson’s Bedroom Sources:
Grant’s Nursery
Hey look! A room that I can definitely call finished (for now, at least). Grant’s nursery was put together in a bit of a whirlwind towards the end of my pregnancy and I absolutely adore how it turned out. I don’t love how the wall color photographs, but in person it’s warm and inviting. In this room, I’m trying to soak up every second of getting to enjoy it all clean and gorgeous all the time. Because, as I’ve learned with Jackson, once they hit 3-ish their rooms are just a mess most of the time.
There isn’t anything left to do in this room, other than replace the door – which we need to do throughout the house. Of course, if we’re still in this house when Grant outgrows the crib, we’ll change a few things up then. Jackson didn’t move into a big boy bed until he was 3 years old, though, so if that’s the case with Grant, it’s possible we’ll already be gone.
Grant’s Nursery Posts & Projects:
- DIY gallery wall
- DIY board & batten accent wall
- How to add trim to a window
- DIY cedar lined closet
- DIY faux card catalog
- Nursery reveal
- Nursery organization tips
Grant’s Nursery Sources:
Master Bedroom
This is the first room that we really put any effort into when we moved in last year, and since then we’ve done nothing to it at all. Oops! We stalled out when it came to this room because we weren’t quite sure how to proceed – but we’re bursting with ideas ever since we had Modsy draft up some designs for us, so, as long as we don’t get too distracted by other things you can expect to see some changes in here this year!
What’s on the agenda? We want to replace the dresser with something wood (we’ll possibly be building it!), get new nightstands and lamps, and change out the rug (along with a lot of the accessories). We’re finding that in this tiny house we need to be very intentional with what we use to decorate with so that it doesn’t feel cluttered, and it takes more thought and careful consideration than we’re used to – it’s great at stretching our design muscles, but definitely means we move a little slower than we’d like on some things!
Master Bedroom Posts & Projects:
Master Bedroom Sources:
Garage
We’ve come a long way in getting our garage organized, but we’ve still got a long way to go! In our old house, we had a garage and a backyard workshop to store our tools and to work in, so it’s been a major adjustment to go down to just a regular old garage. We’ve been slowly working on organizing every inch of it over the last year, and I’d say we’re about halfway done.
We still need to add some more work spaces and benches to hold tools, and I’d still like to spend some time making sure that it’s pretty in addition to being functional! I don’t know exactly what we’ll end up accomplishing in here this year, but I do know that by this time next year we should be able to say that we have a much more organized garage than we do now!
Garage Posts & Projects:
- Our dust collection system
- Organizing our paint supplies
- Organizing with metal pegboards
- DIY wooden sign
- How to organize your workshop more efficiently
And that, my friends, is our house at year one!
It’s come a long way, but we still have a long way to go. Stay tuned in the next couple of months to see our list of what we want to do next year (it includes not one but TWO bathroom makeovers). And, of course, if you have any questions that we didn’t answer in the video, just leave a comment below and I’ll be happy to address them.

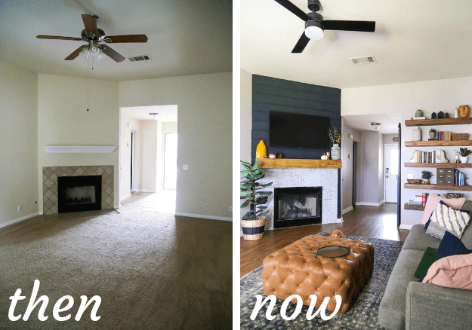
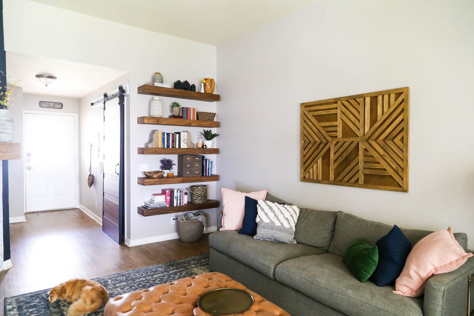
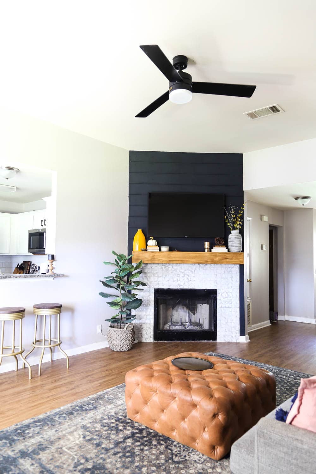
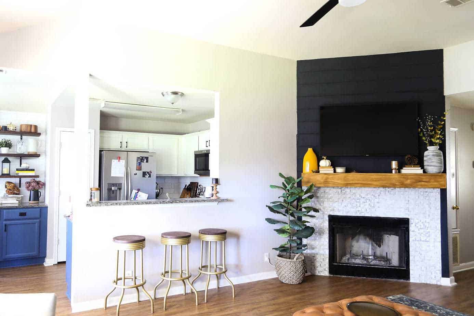

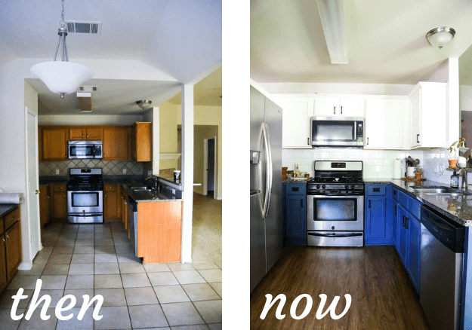
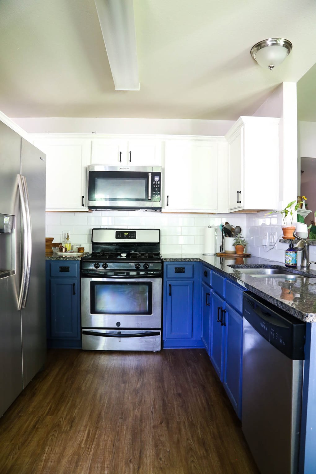
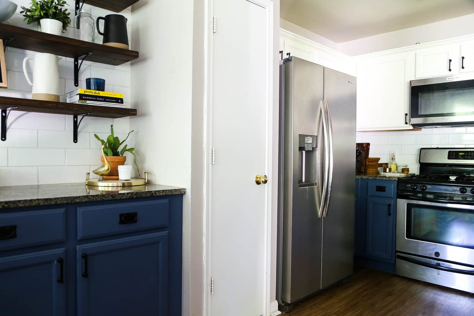
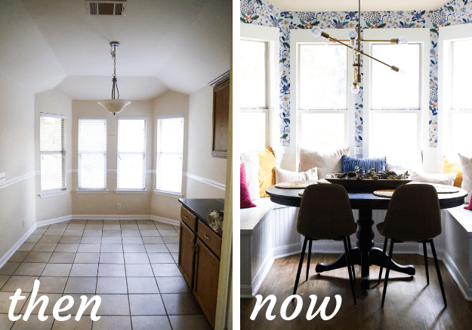
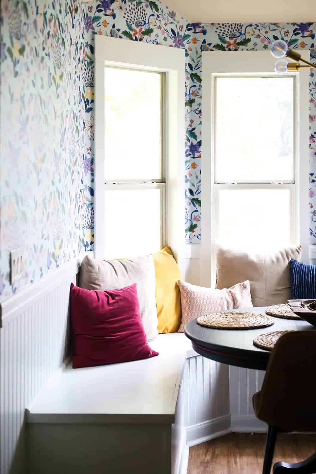
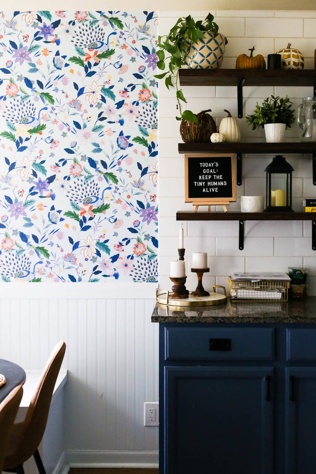
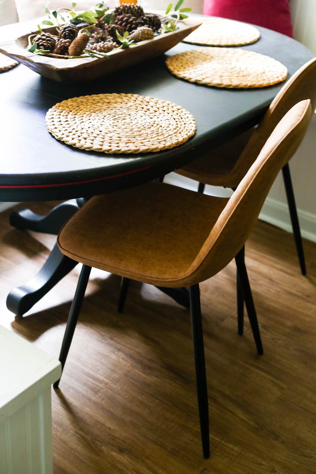
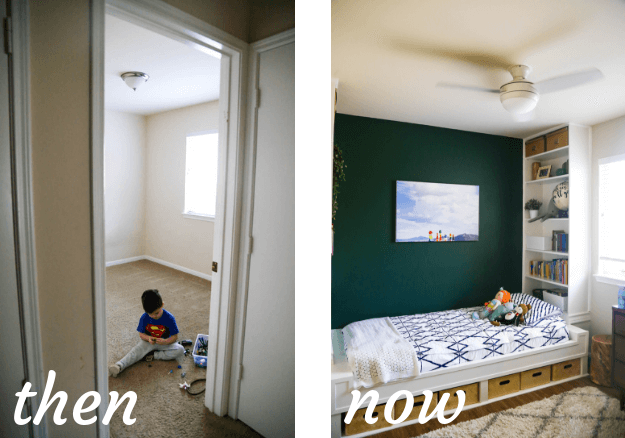
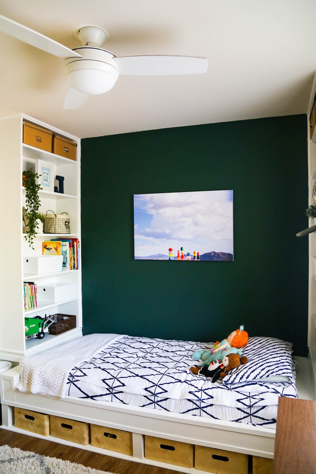
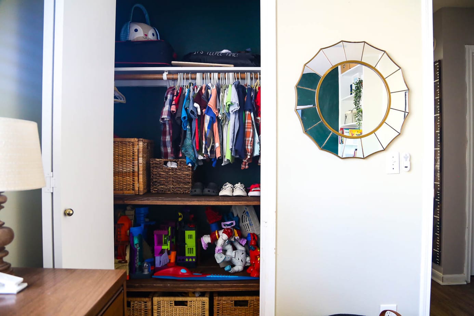
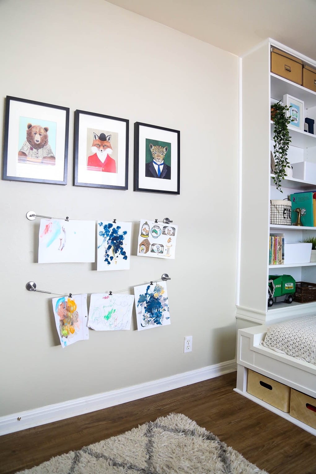
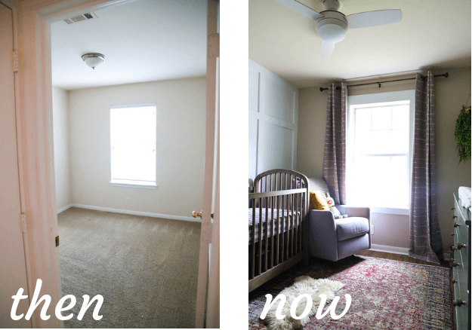
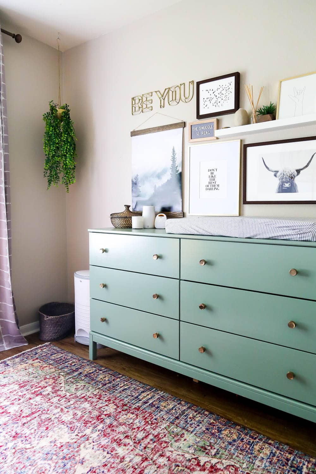
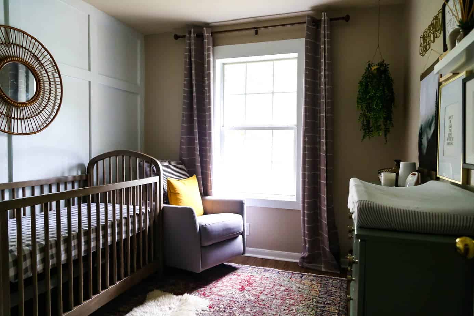
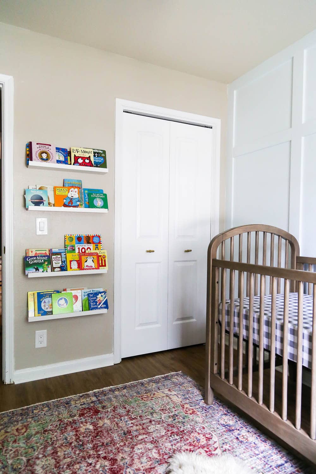
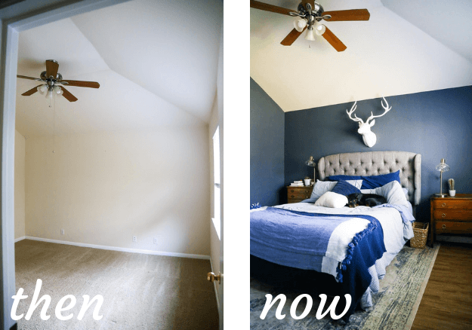
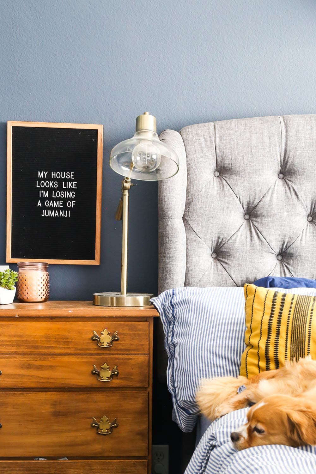
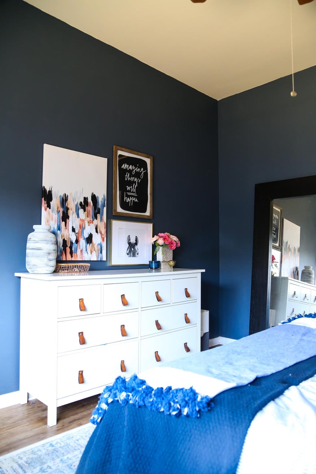
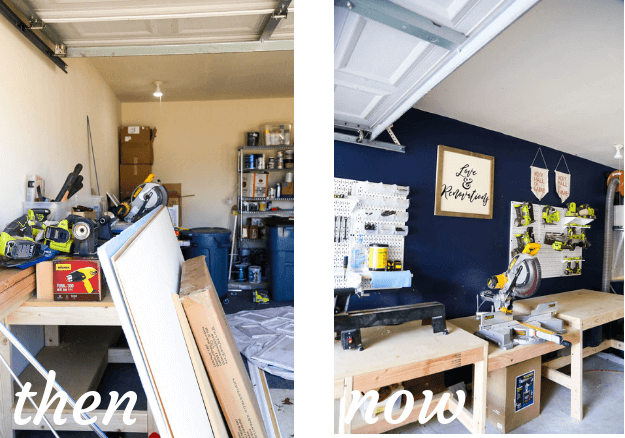
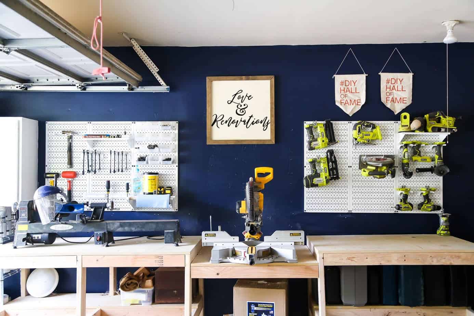
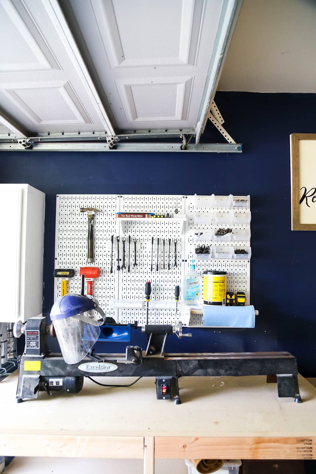
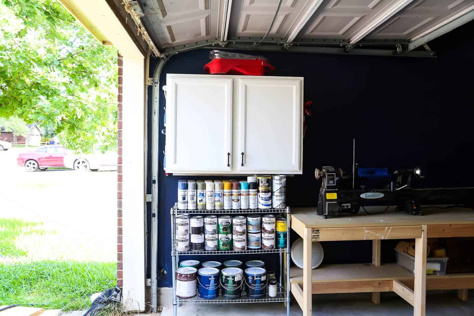
Looks amazing! I was just wondering how your cupboards are holding up to the paint. I want to paint my ikea cabinets and my husband thinks they will chip. We also have a young family. Thanks!
Hi, Nikki! I find that painted cabinets tend to hold up pretty well, and you definitely can paint your IKEA cabinets. I don’t have any experience but I would guess that IKEA cabinets might be more prone to chipping due to the factory finish and the laminate coating most of them have. But, if you take the right precautions (sanding, a good primer, etc.), you should be fine.
Looks so beautiful. Loved the renovation work you guys carried out.
Your house has come so far in just a year! You should really be very proud.
Also great to see how the colours all flow together so well from room to room.
The house looks great! I can’t believe how far it’s come. I was just wondering how your painted cupboards are holding up. They look great at a distance but are they chipping if you look close up. I’ve been debating painting my IKEA kitchen until we go can do a gut job on it. There’s nothing wrong with them I just hate the colour. My husband thinks they will chip. I want to paint them. We also have a young family.
Many thanks!